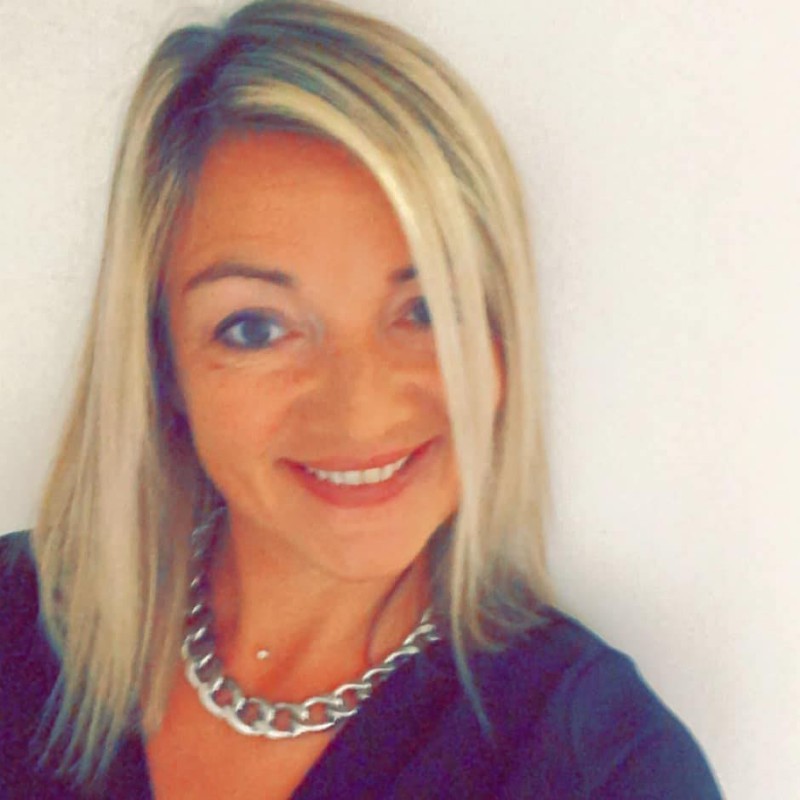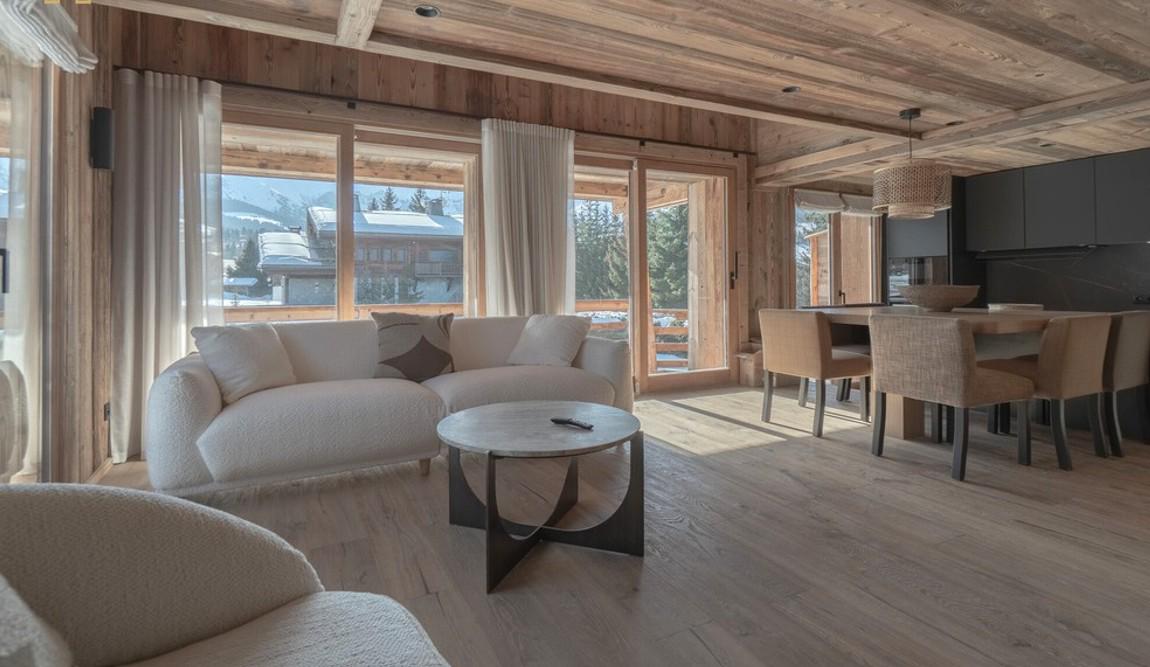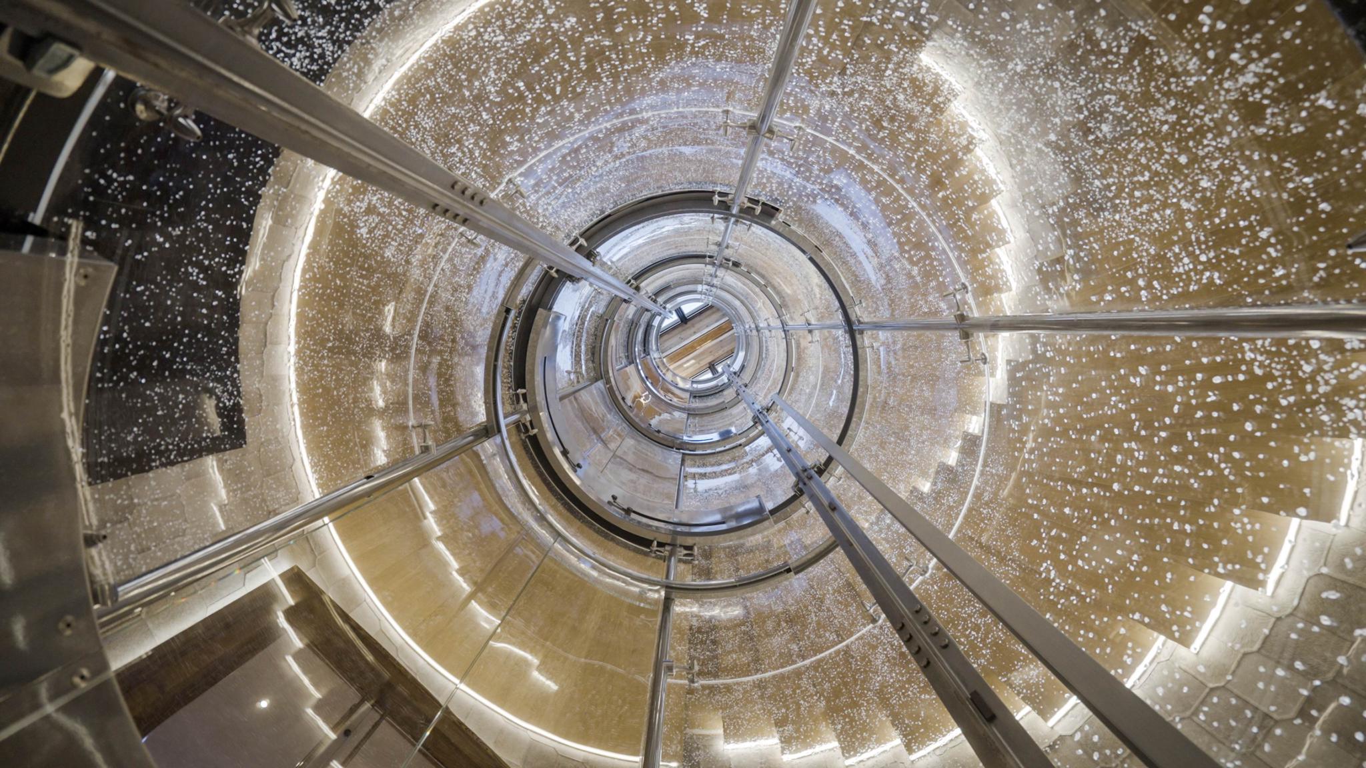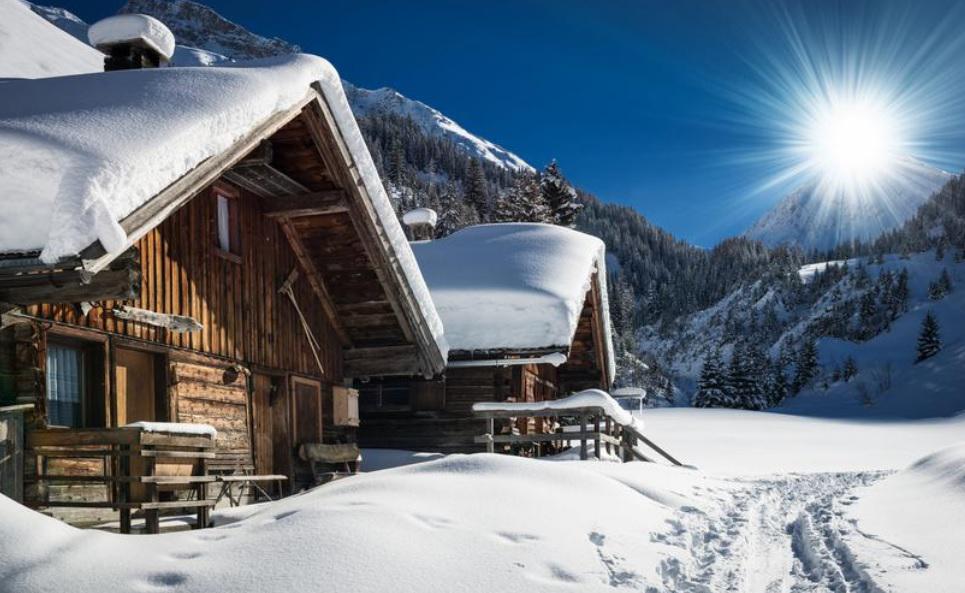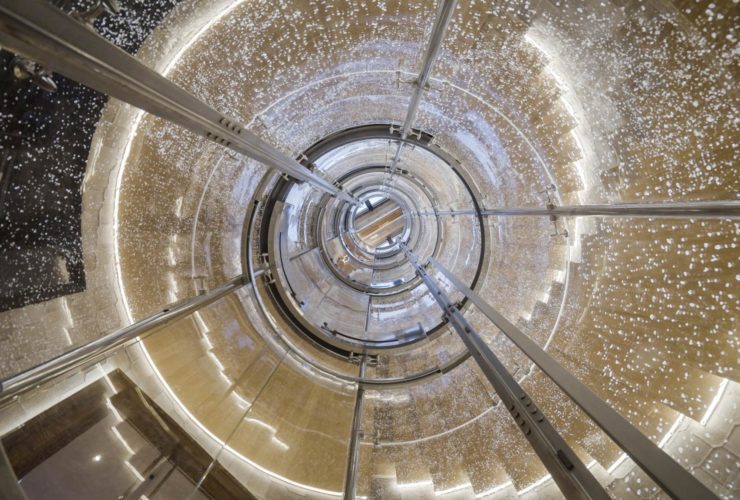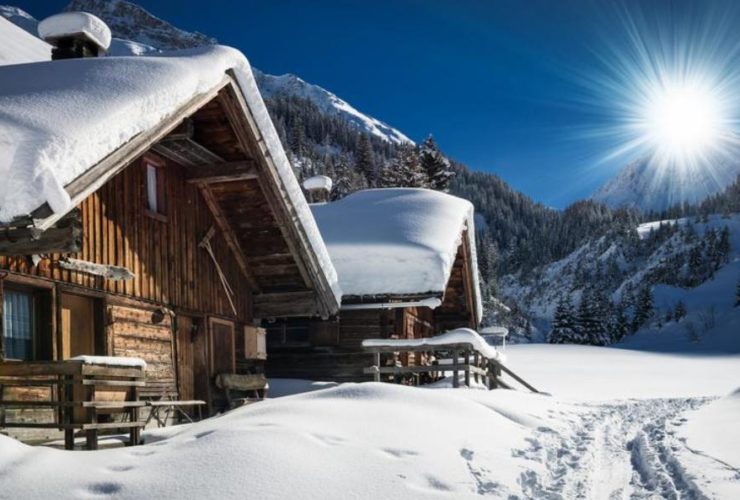Description
Luxury Chalet in Combloux with Panoramic Mont Blanc ViewsIdeally located on the heights of Combloux, secluded, peaceful with breathtaking views of Mont Blanc and just a short walk from the village centre. This luxurious, recently built chalet stands on a plot of approximately 4,400m².It offers unique features across a total living area of 1,804m² and 356m² of terrace space, spread over six levels.Its landscaped garden offers exceptional and unique features for the town and the Megève area, with its outdoor jacuzzi, boules court, fountain, river and two lakes ending in a waterfall. The paved inner courtyard provides parking for several vehicles and two snow removal ramps ensure safe access to the garage. The entrance is secured by a high-quality automatic gate.This light-filled chalet boasts an incredible height of 22 metres, served by a lift, which is bright and a true work of art. Its six floors are laid out as follows:- Level 0: 274.99 m². A superb solid wood pivot door opens onto this vast entrance hall with a dressing room and guest WC. The central fireplace leads on one side to a large living room that can accommodate an office and a dining area, and an open-plan kitchen fully equipped to entertain a large family or friends. The utility room completes this floor.. Access to the garden and terrace- Level +1: 270.67m². Splendid master bedroom with lounge area offering views of Mont Blanc and a fireplace. Bedroom area with two dressing rooms. Bathroom with double sink, bathtub, shower and WC. Terrace.. Bedroom (2) with fireplace, bathroom and WC. Balcony. Bedroom (3) with fireplace, bathroom and WC. Balcony- Level +2: 121.17m² Large bedroom (4) with magnificent wooden beams and views of Mont Blanc, bathroom and WC. Terrace- Level -1: 592.65 m². Guest bedroom (5) and/or library, with fireplace, bathroom, dressing room and WC.. The games room includes a bowling alley and plenty of storage space. Magnificent ski room with storage space and WC. Garage with numerous cupboards, automatic door and car lift.. Possibility of adding a bar- Level -2: 638.31 m². This relaxation area consists of a 14m swimming pool with a pivoting floor, a jacuzzi with a pivoting floor and a terrace.. Changing room with WC, shower and storage room. Gym with terrace access. Pilates roomYou can also enjoy a sumptuous spa with a large sauna, hammam, massage jets, cold water path with stones and a cold water bath. WC Cleaning room. Garage with multiple storage spaces and car lift.. Possibility of adding a studio - Level -3: 309.69m². Laundry room equipped with backlit stretched canvas. TV room and/or panic room with shower room and WC (possibility of conversion into a bedroom). Technical room. Electrical roomEquipment: Underfloor heating with heat pump (geothermal) Backup gas heatingPhotovoltaic tilesCooling for summerElectric BSO shuttersAppliances Kitchen: MieleKNX-based home automation system – DALI with touch screens and AMX controller with local and remote control.Cisco Catalyst IT infrastructure connected to fibre optics.Ruckus Wi-Fi.Domotz IT monitoring system.Bang & Olufsen sound system.Heating temperature control and monitoring via touch screens.2N and Mobotix digital intercom, gate and front door.Acre alarm (e.g. Vanderbilt/Siemens) on all openings, fire detection, flood detector, infrared radars, outdoor thermal camera and various technical alarms with remote transmission system.Video surveillance with 29 indoor and outdoor video cameras.Ekey access control (fingerprints and RFID).Gate and garage door on Apple CarPlay.Pre-equipped cinema room with audio.Automatic doors in the chalet with magic switch and fingerprint recognition.Possibility of adding a chalet on the land for non-residential use.Key features:Extraordinary view of Mont Blanc and absolute tranquillity.Luxury materials and finishes.Sleek design.Passenger lift.Car lift.High-quality spa.Swimming pool with pivoting floor.Indoor and outdoor jacuzzi.Possibility of building another chalet for staff.Possibility of building a helipad.............................................................................................................................................................................................................................................................................................................................................................................................Idéalement situé sur les hauteurs de Combloux, retiré, au calme avec une vue imprenable sur le Mont Blanc et à quelques pas du centre du village. ce luxueux chalet récemment construit, est érigé sur un terrain d'environ 4 400m².Il offre des prestations uniques sur une surface totale de 1804 m² habitable et 356 m² de terrasse, répartit sur 6 niveaux.Son jardin paysagé offre des prestations hors normes et unique pour la ville et le secteur de Megève avec son jacuzzi extérieur, son boulodrome, sa fontaine, sa rivière, ses 2 lacs finissant en cascade. La cour intérieure pavée permet le stationnement de nombreux véhicules et ces deux rampes de déneigement, l'accès en toute sécurité au garage. Entrée sécurisée par un portail automatique de haute finition.Ce chalet, gorgé de lumière, jouit d'une hauteur incroyable de 22m desservis par un ascenseur, lumineux, véritable oeuvre d'art. Ses 6 étages sont répartis comme suit:- Niveau 0: 274,99 m². Une superbe porte d'entrée pivot en bois massif s'ouvre sur cette vaste entrée dotée d'un dressing avec WC visiteurs.. La cheminée centrale distribue d'un côté un vaste salon pouvant accueillir un bureau et la partie salle à manger, cuisine ouverte entièrement équipée pour recevoir une grande famille ou vos amis. L'arrière cuisine vient compléter cet étage.. Accès jardin et terrasse- Niveau +1: 270,67m². Splendide master avec salon vue Mont Blanc et cheminée. Partie chambre avec deux dressings. Salle de bain avec double vasque, baignoire, douche et WC. Terrasse.. Chambre (2) avec cheminée, salle de bain et WC. Balcon. Chambre (3) avec cheminée, salle de bain et WC. Balcon- Niveau +2: 121,17 m². Vaste chambre (4) avec magnifique charpente bois vue Mont Blanc, salle de bain et WC. Terrasse- Niveau -1: 592,65 m². Chambre (5) d'amis et/ou bibliothèque, avec cheminée, salle de bain, dressing et WC.. L'espace jeux comprend une piste de bowling et de multiples rangements. Magnifique Skiroom avec rangements, WC.. Garage avec une multitude de placards, porte automatique et ascenseur voiture.. Possibilité d'ajouter un bar- Niveau -2: 638,31 m². Cet espace détente est constitué d'une piscine de 14m à fond pivotant, avec jacuzzi fond pivotant également et sa terrasse.. Vestiaire avec WC, douche et local rangement.. Salle de sport équipée avec accès terrasse.. Salle pilate. Vous pourrez également profiter d'un somptueux Spa doté d'un vaste sauna, d'un hammam, de jets massants, d'un chemin d'eau froide avec ses pierres et un bain d'eau froide.. WC. Local ménage.. Garage avec de multiples rangements et ascenseur voiture.. Possibilité d'ajouter un studio - Niveau -3: 309,69m². Buanderie équipée avec sa toile tendue rétro éclairée. Salle TV et/ou Panique room avec salle d'eau et WC (possibilité de transformation en chambre). Local technique. Local électriqueEquipement: Chauffage avec pompe à chaleur (géothermie) au sol Chauffage gaz en secoursTuiles photovoltaiqueCooling pour l'étéVolets BSO électriquesEquipement électroménager: MieleDomotique basée sur KNX – DALI avec écrans tactiles et automate AMX avec pilotage local et distant.
Infrastructure informatique Cisco Catalyst raccordé sur la fibre optique.
Wifi Ruckus.
Système de surveillance informatique Domotz.
Sonorisation Bang & Olufsen.
Contrôle et monitoring des températures du chauffage sur écrans tactiles.
Interphone numérique 2N et Mobotix, portail et porte d’entrée.
Alarme Acre (ex. Vanderbilt/Siemens) sur tous les ouvrants, détection incendie, détecteur inondation, radars infrarouge, caméra thermique extérieur et diverses alarmes techniques avec système de télétransmission.
Video surveillance avec 29 caméras vidéo intérieurs et extérieurs.
Contrôle d’accès Ekey (empruntes et RFID).
Portail et porte de garage sur Apple CarPlay.
Salle de cinéma pré-équipée audio.Portes automatiques dans le chalet avec magic switch et finger print.Possibilité d'ajouter un chalet sur le terrain à usage non habitationPoints Forts:Vue extraordinaire Mont Blanc et tranquillité absolueMatériaux et finition de luxeDesign épuréAscenseur personnesAscenseur voituresSPA de haute qualitéPiscine à fond pivotantJacuzzi intérieur et extérieurPossibilité de construire un autre chalet pour le staffPossibilité de construire un héliport
